We WAnt to hear from you
Thank you for checking out our proposed Planned Unit Development (PUD)! To learn more about the development you can scroll throught the information below. To skip ahead and tell us your opinion, simply click the button below to fill out our survey!
The Site
Description of the Proposal
In response to the increasing demand for quality urban living and the historic charm of Champaign's old town, our team proposes an innovative Planned Unit Development (PUD) that aims to blend tradition with modernity. This development is designed not only to meet the housing needs of a growing and diverse community, but also to enhance the area's cultural and economic vitality while respecting its legacy.
Development Components
- Outdoor and Community Spaces: Understanding the importance of exterior aesthetic & natural landscape, the outdoor experiences take precedence in this project. We intend for the development to include:
- Native Landscapes: Intentionally designed green spaces that use native, drought-resistant plants to enhance local biodiversity and provide serene settings for residents and visitors. R+B has uncovered the desire for renters to possess ownership of the garden plots on other sites in this neighborhood. Residents growing their own food near the urban core will be further explored here.
- Public Plazas and Alley Revitalization: Spaces to meander, to connect, to live communally & spaces to live privately. We aim to turn the site’s most challenging aesthetic component (the alley) and pivot it to an attractive amenity.
- Rooftop Amenities: Both private and shared rooftop seating areas and container gardens offer places for relaxation and socialization, overlooking the heart of the neighborhood.
- Integration with Urban Fabric
Our development plan respects the existing urban structures and enhances it by enhancing pedestrian connections, incorporating walking paths & dispersed parking, ensuring easy access for cars, bikes, and those utilizing local transit systems. The design encourages a walkable community with easy transitions between private and public spaces. The site currently contains Zip Cars which would continue to reinforce the type of Urban setting created in the site’s next phase. - Townhomes
This residential component features three-story units complete with garages. Each townhome is designed to provide a cohesive addition to this block’s current mixture of single family and adapted multi-family structures, at points reflecting the architectural heritage of the area, while at other points providing a contemporary approach to both comfort and design echoing the natural progression of organically-developed neighborhoods. - Apartment Living
Our plan includes a variety of apartment styles, including studios, 1-, 2-, and 3-bedroom flats, in addition to customizable vanilla box and loft style apartments. We are excited that this property is located along what we envision to be a revitalized alleyway, increasing the flow and function of the site, but doing so by leveraging a much more aesthetically pleasing approach. Additionally, we intend to utilize a modern mid-rise building, consisting of a five-story structure with private and community roof decks. The structures within the Old Town neighborhood provide a rich variety of height and texture. The new PUD will further develop the eclectic nature of this community.
Conclusion
This project represents a thoughtful fusion of neighborhood integration and modern urban living, creating a dynamic and sustainable community that will serve as a model for future developments. We seek the support of the City to bring this vision to life, promising an enhanced quality of place that respects its past while building towards a vibrant future.
Proposed Renderings
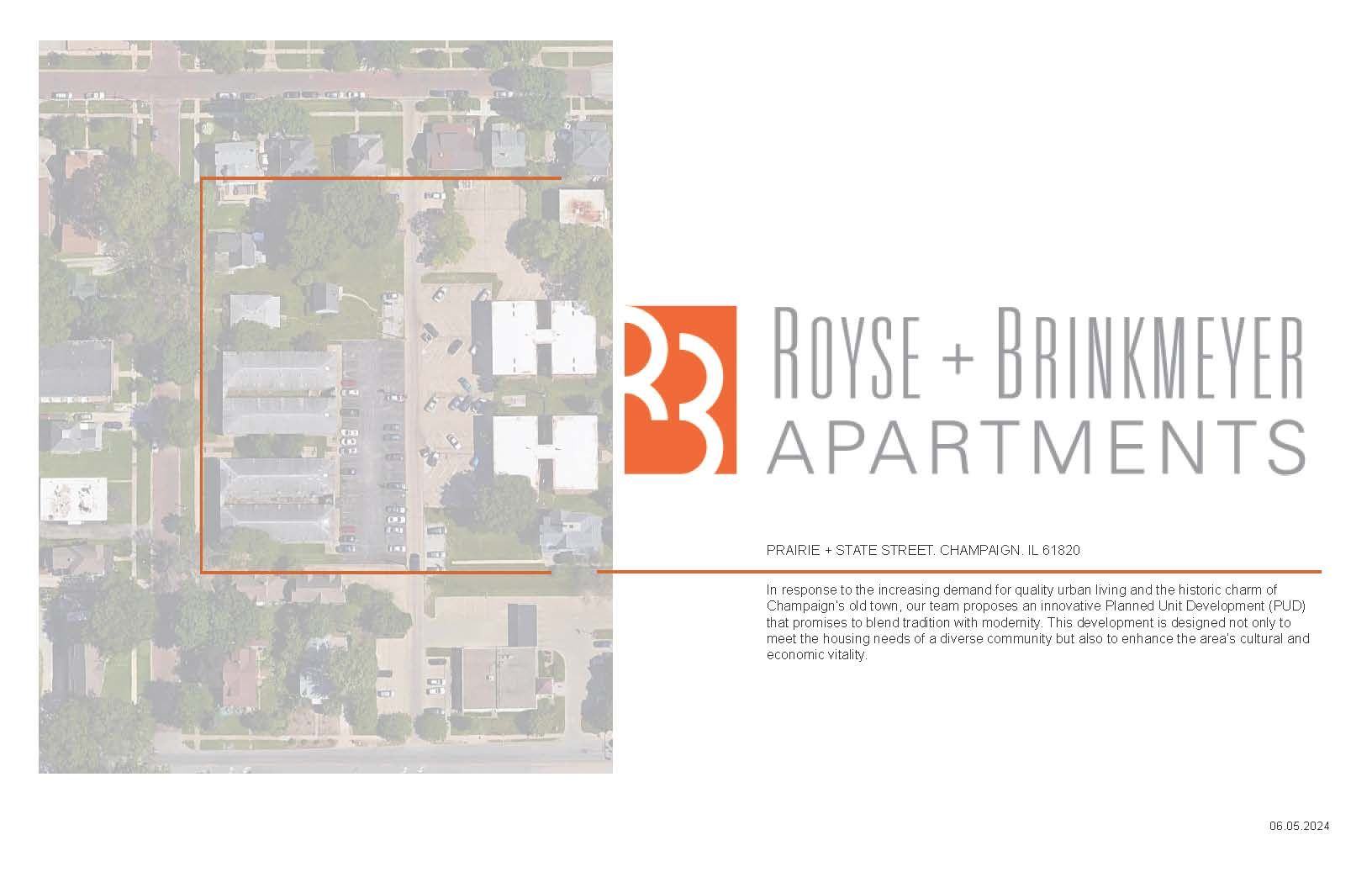
Slide title
Write your caption hereButton
Slide title
Write your caption hereButton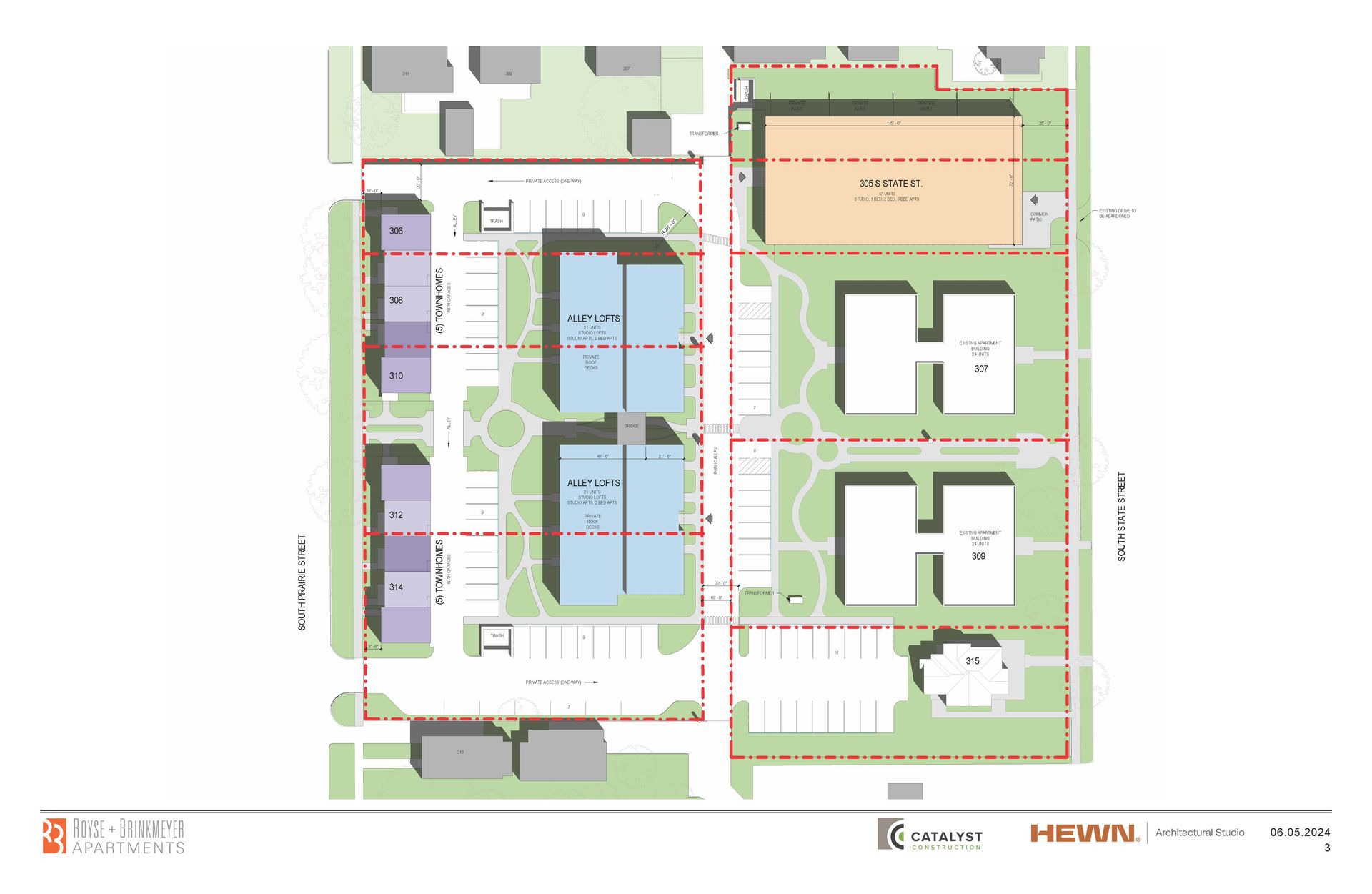
Slide title
Write your caption hereButton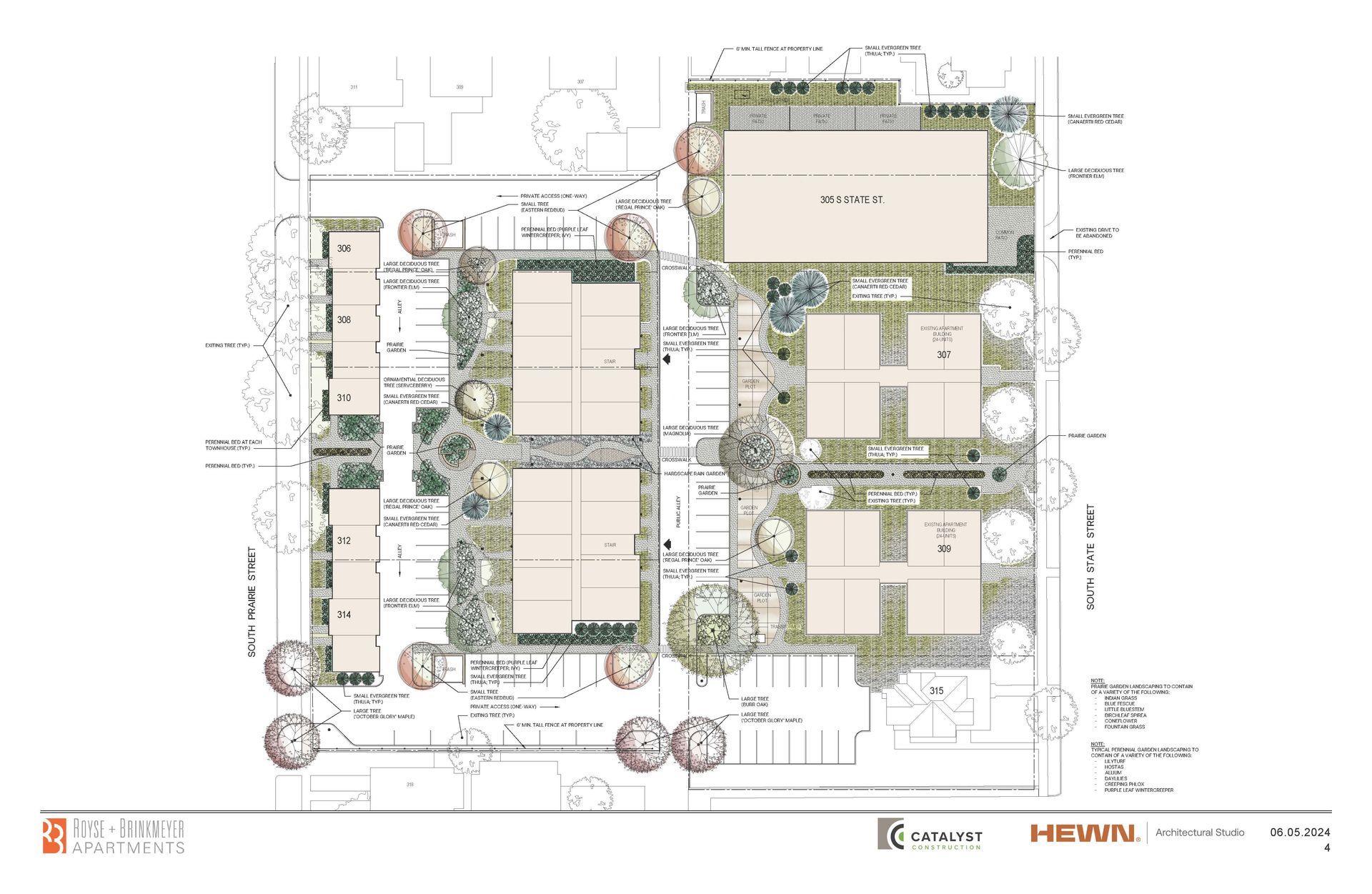
Slide title
Write your caption hereButton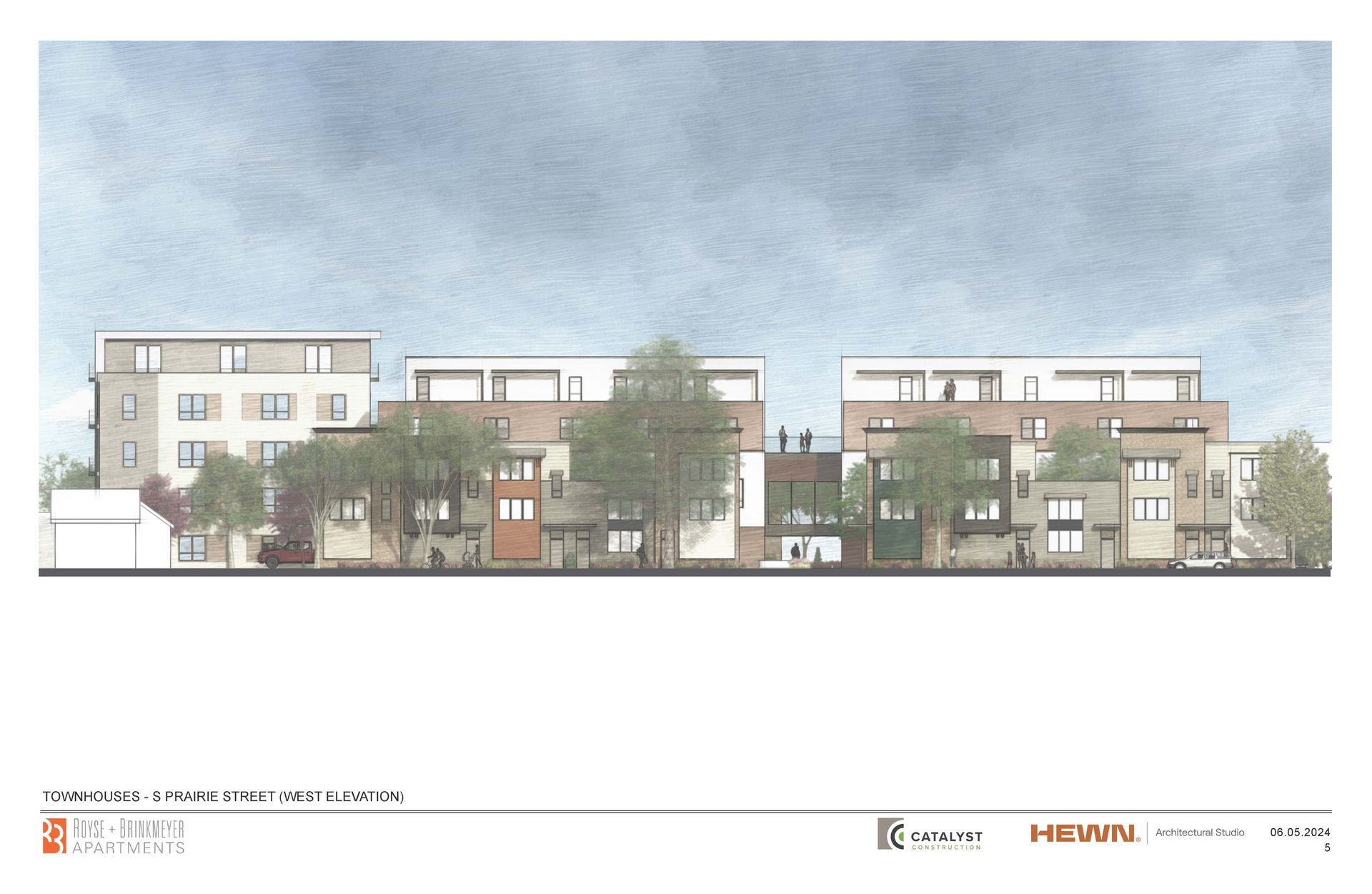
Slide title
Write your caption hereButton
Slide title
Write your caption hereButton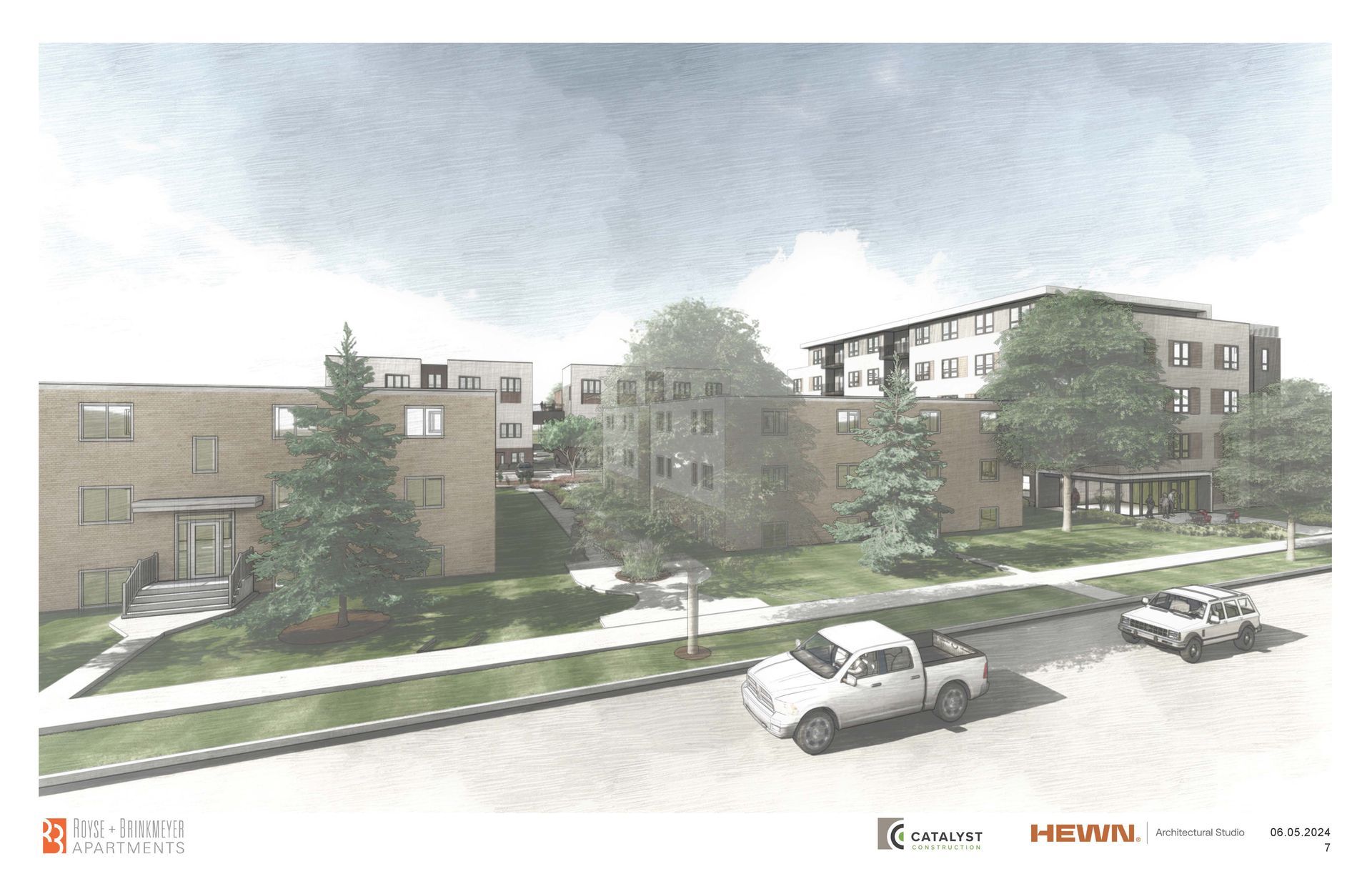
Slide title
Write your caption hereButton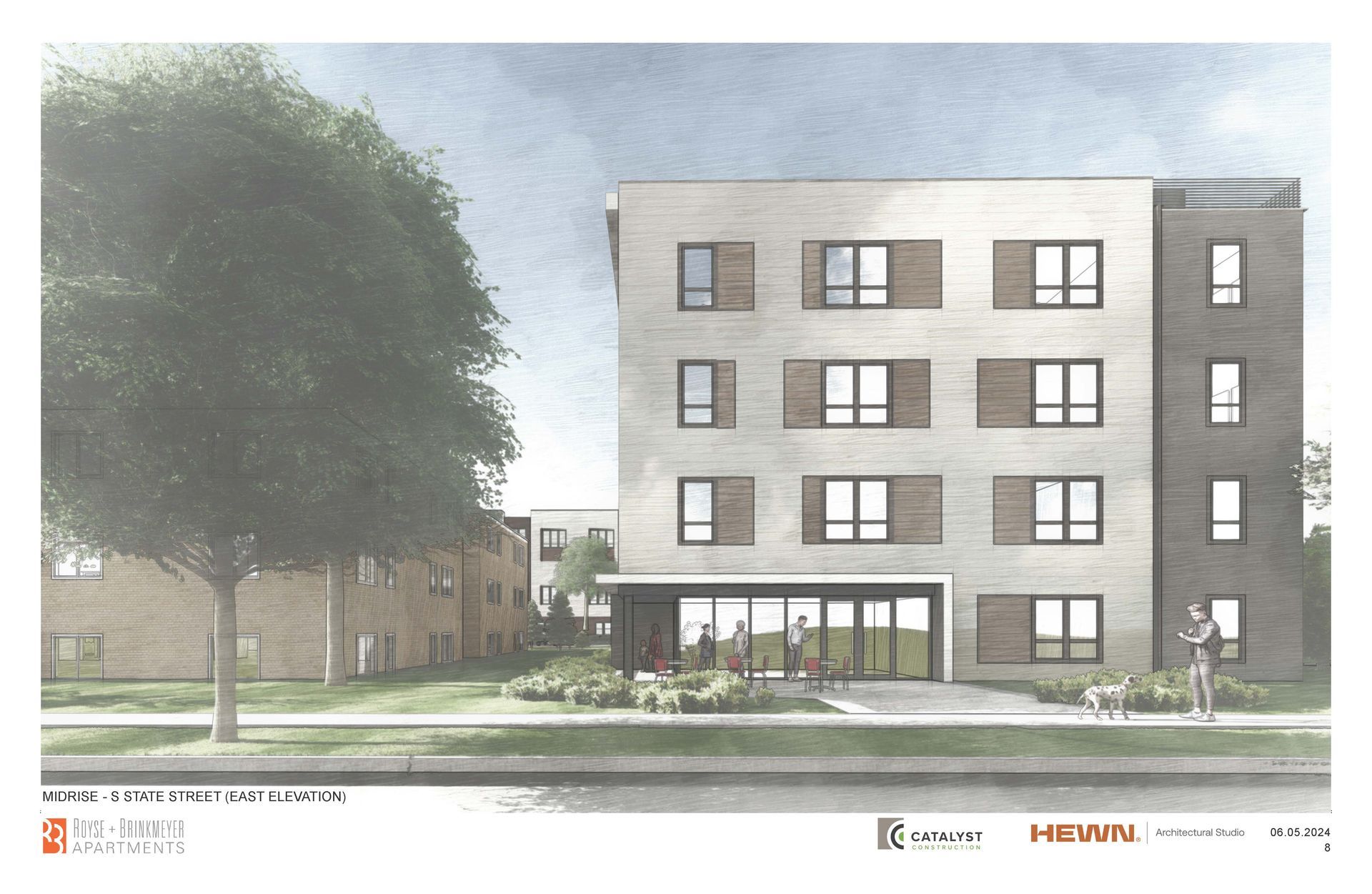
Slide title
Write your caption hereButton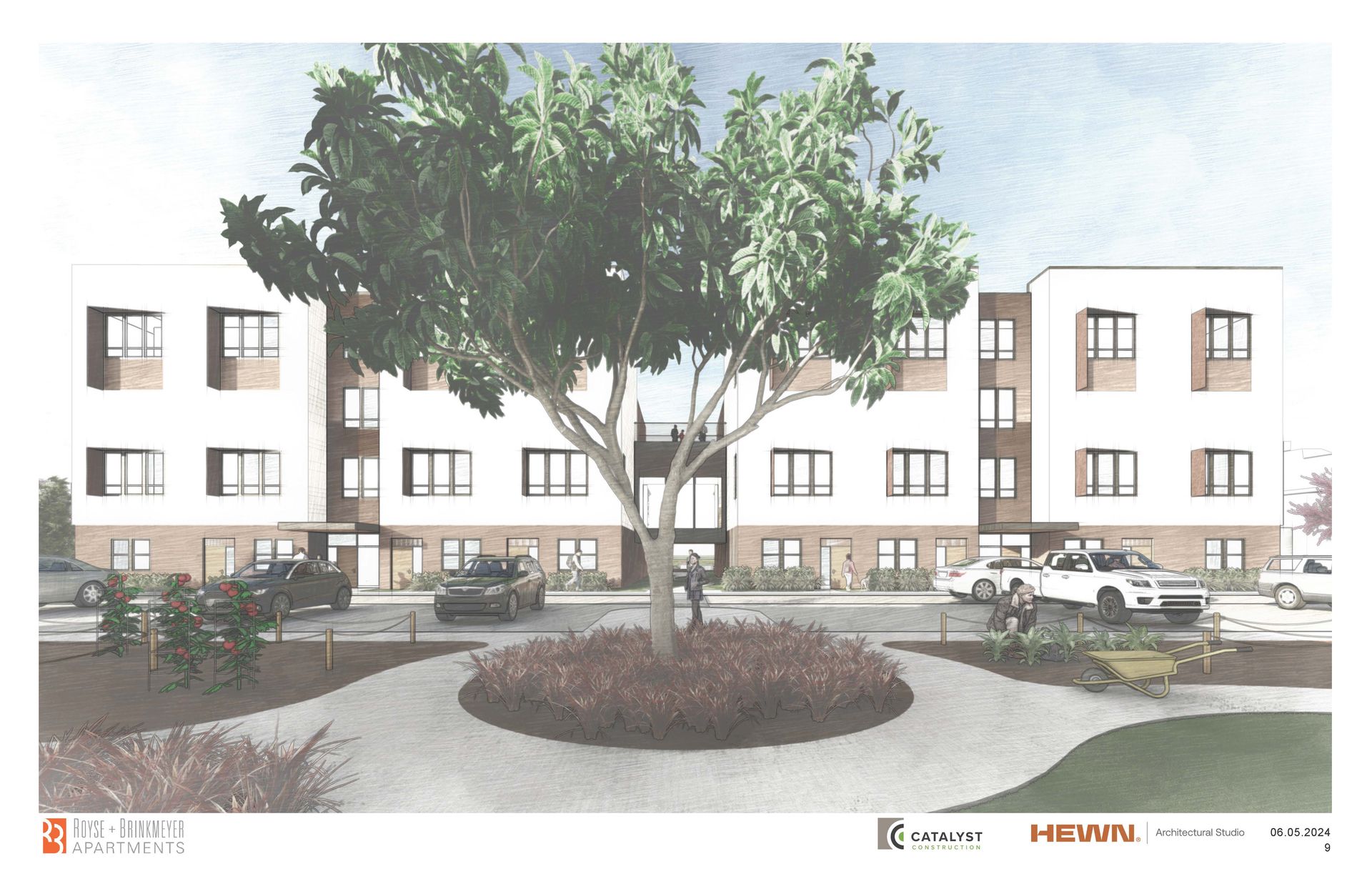
Slide title
Write your caption hereButton
Slide title
Write your caption hereButton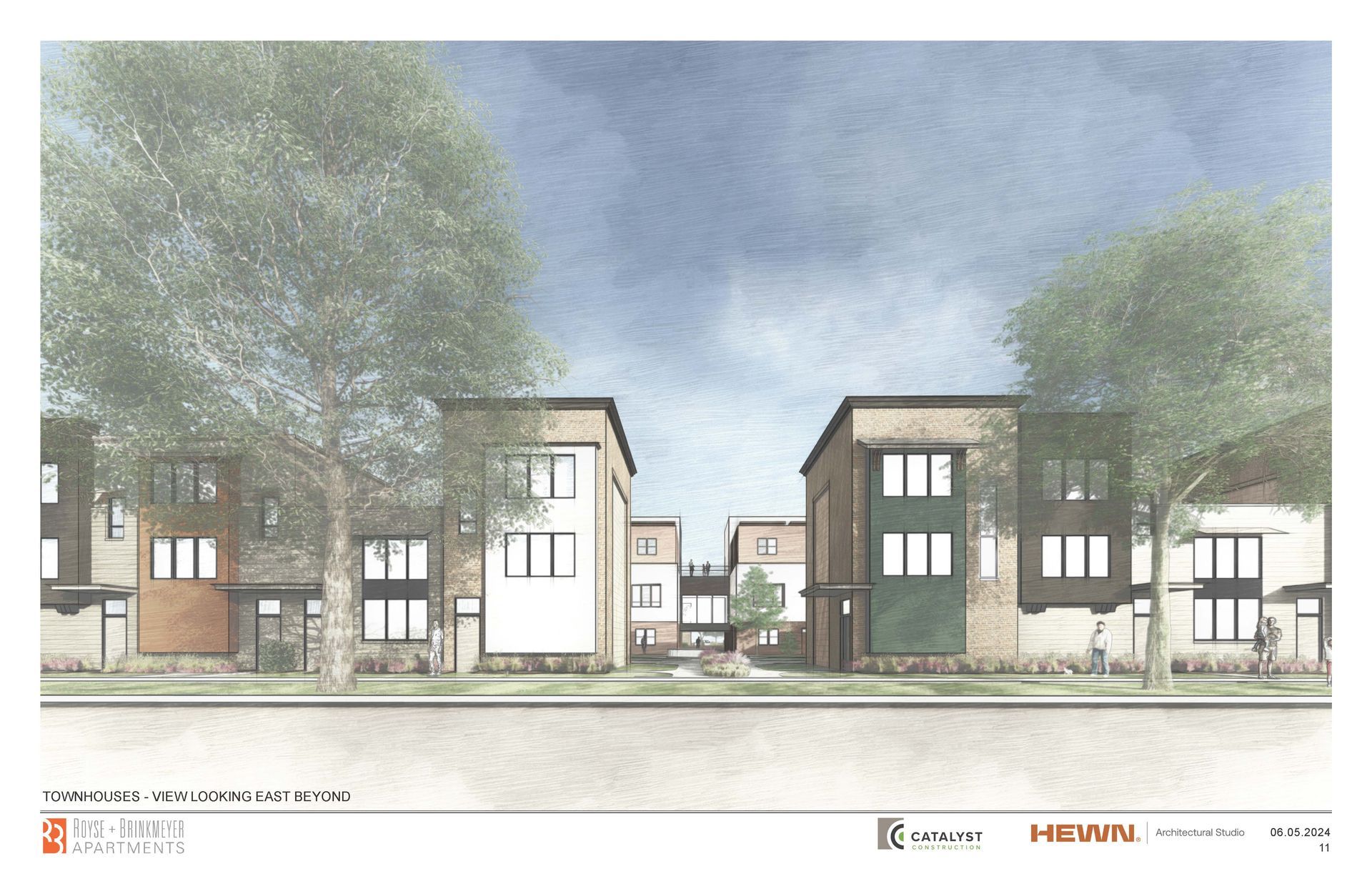
Slide title
Write your caption hereButton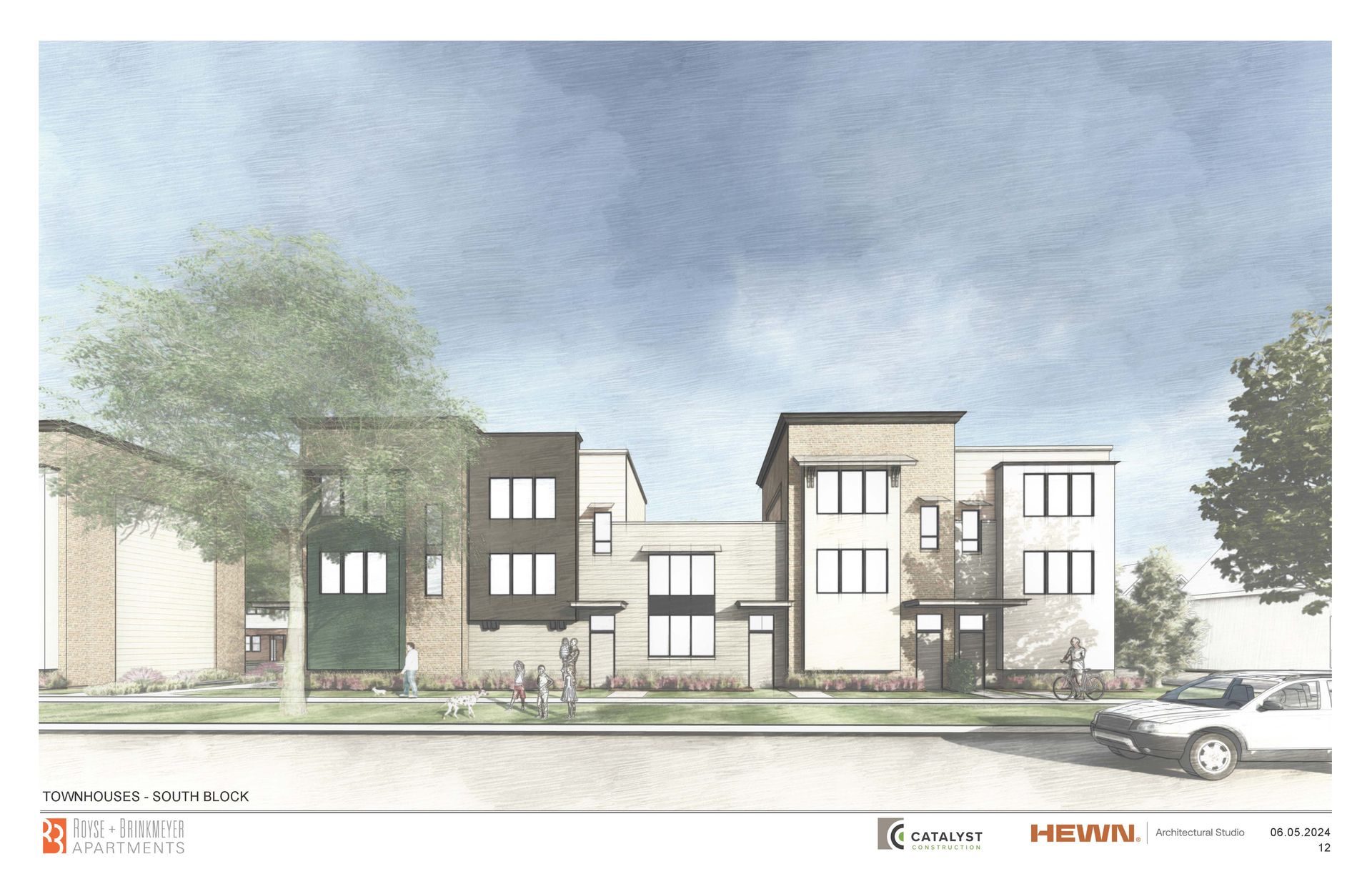
Slide title
Write your caption hereButton
Slide title
Write your caption hereButton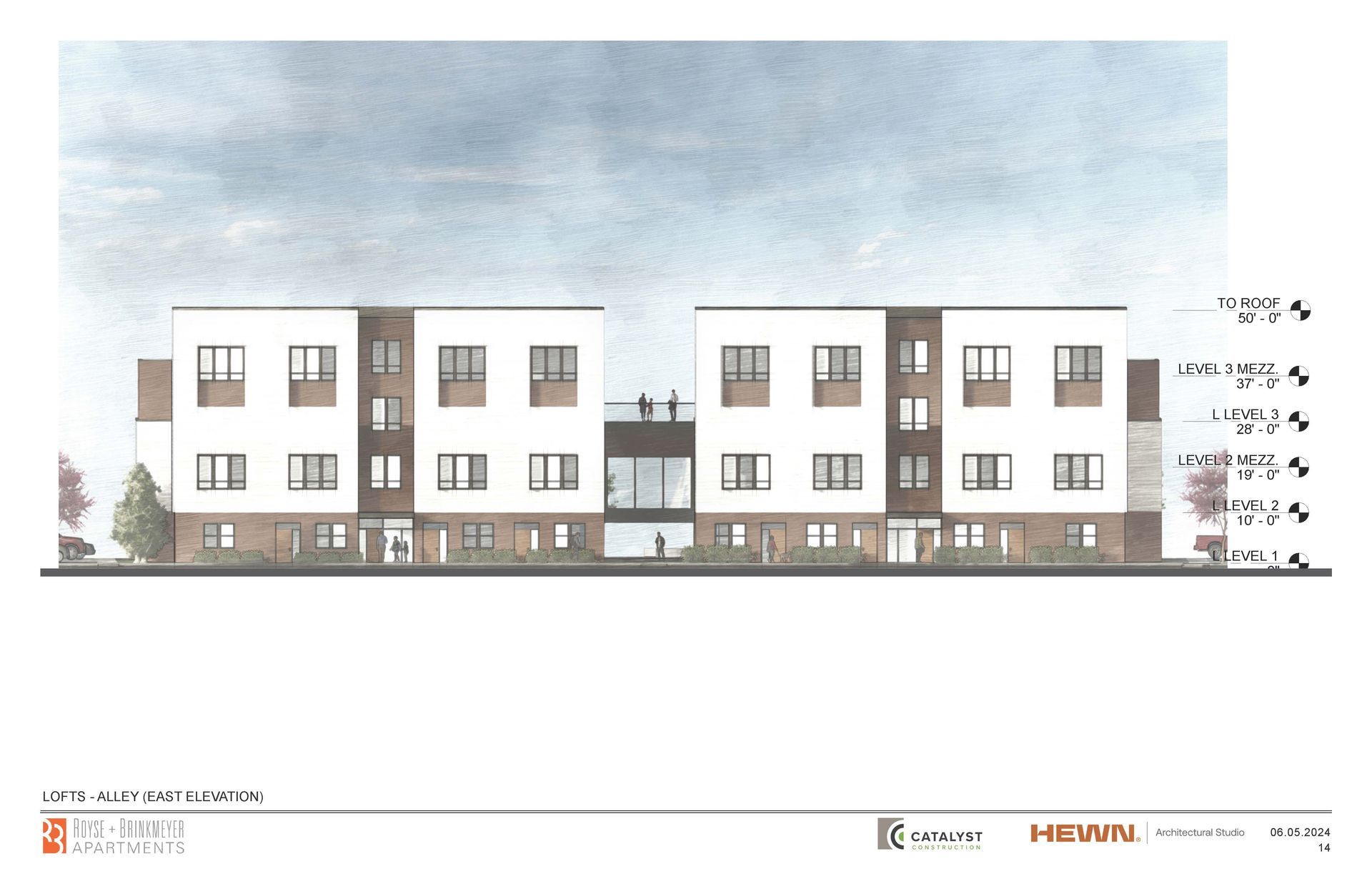
Slide title
Write your caption hereButton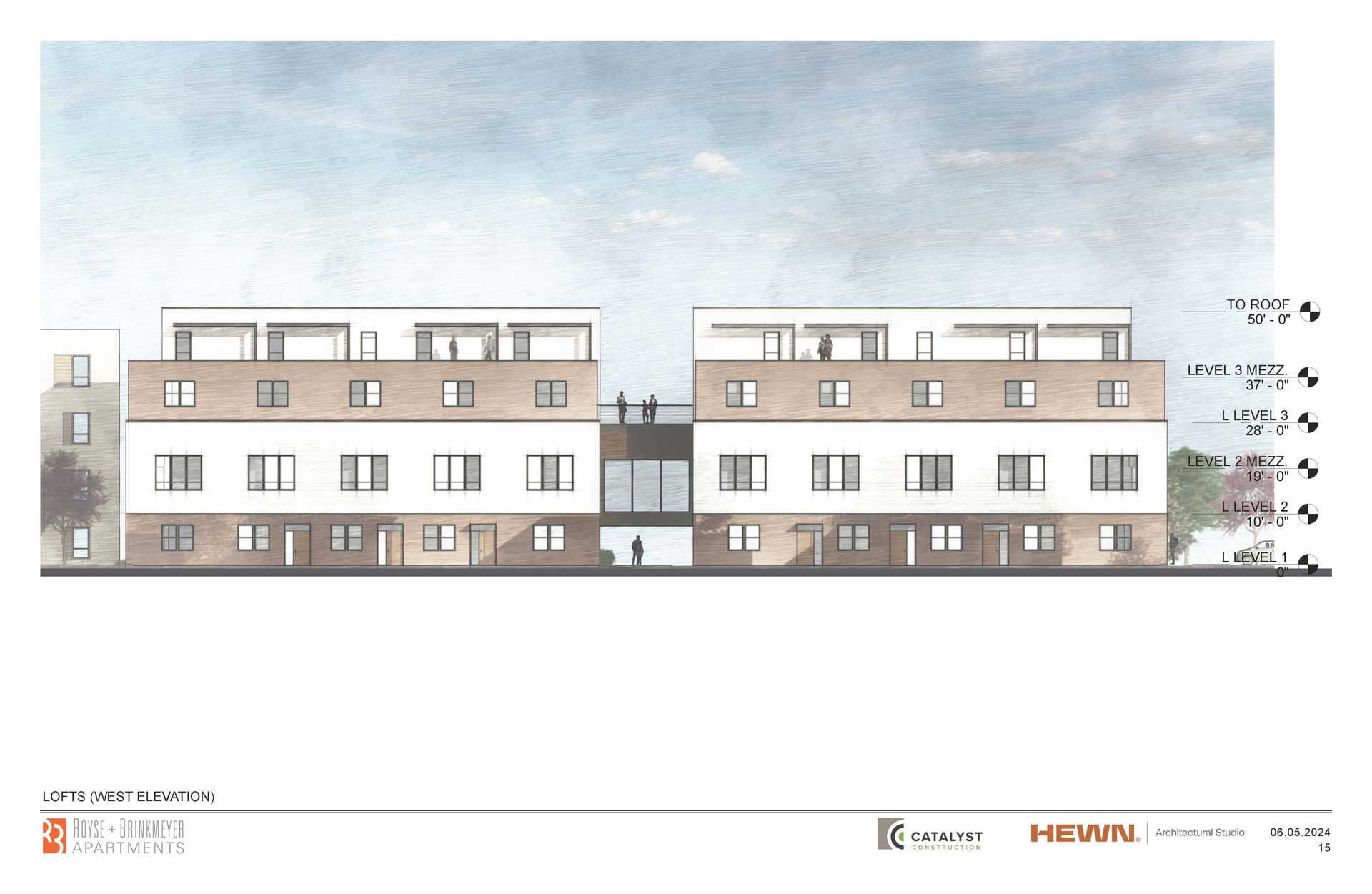
Slide title
Write your caption hereButton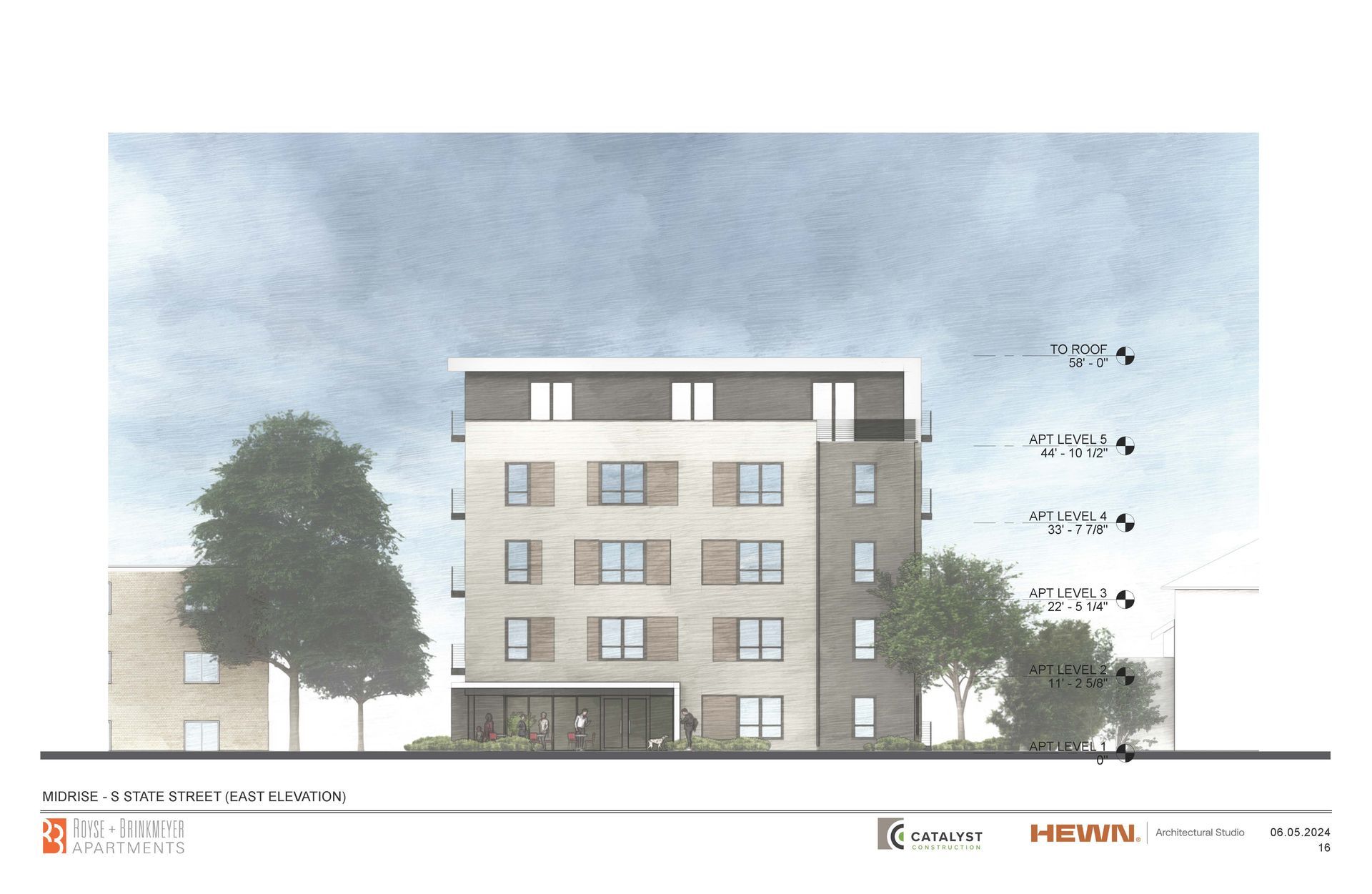
Slide title
Write your caption hereButton
211 W Springfield Ave.
Champaign IL 61820
M-F 9 AM-5:00 PM
Sat. 10 AM-3 PM
Sun. Closed









